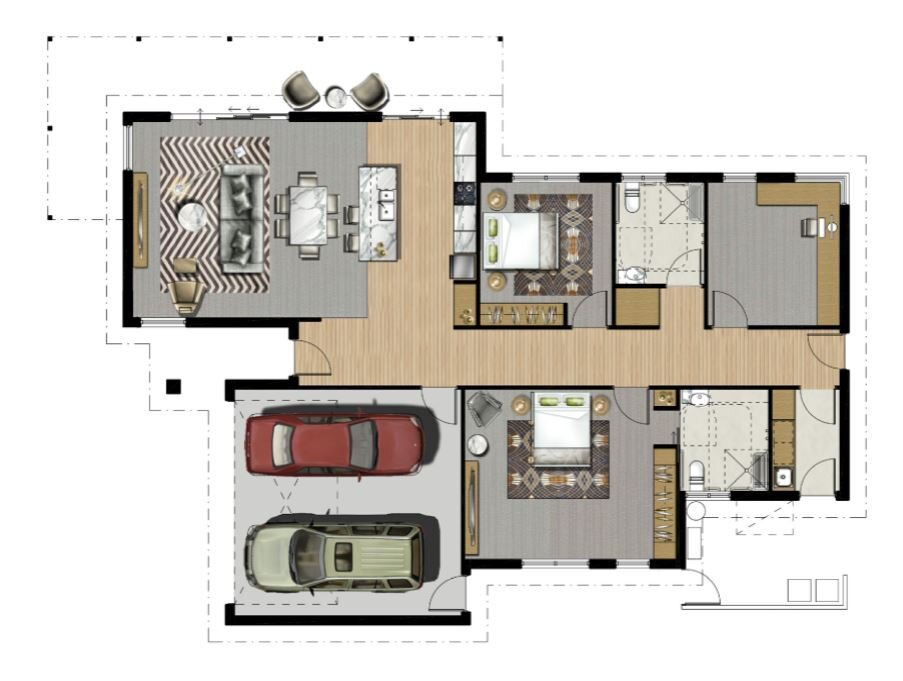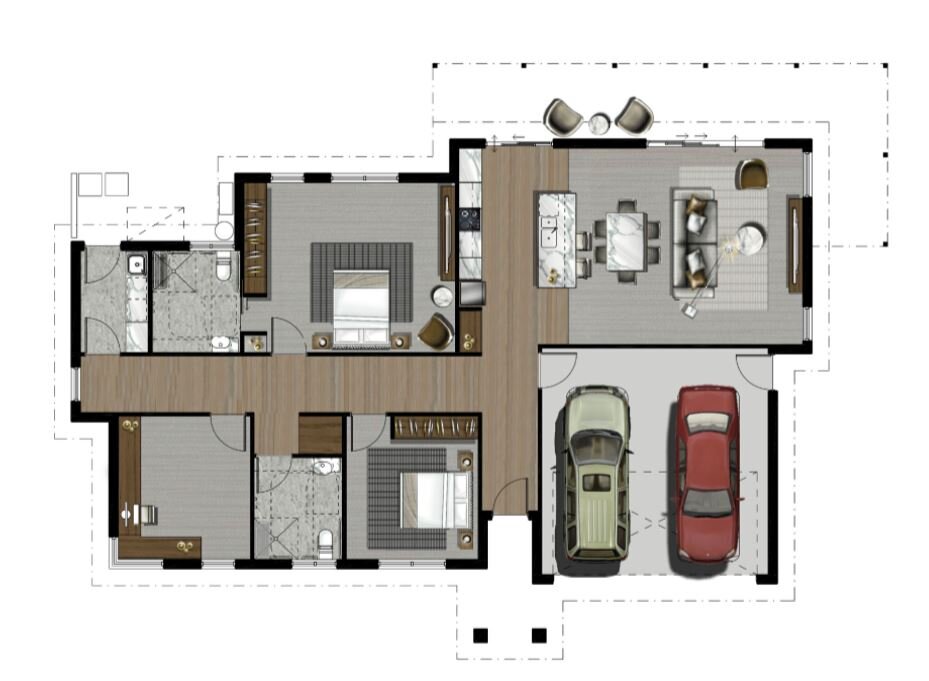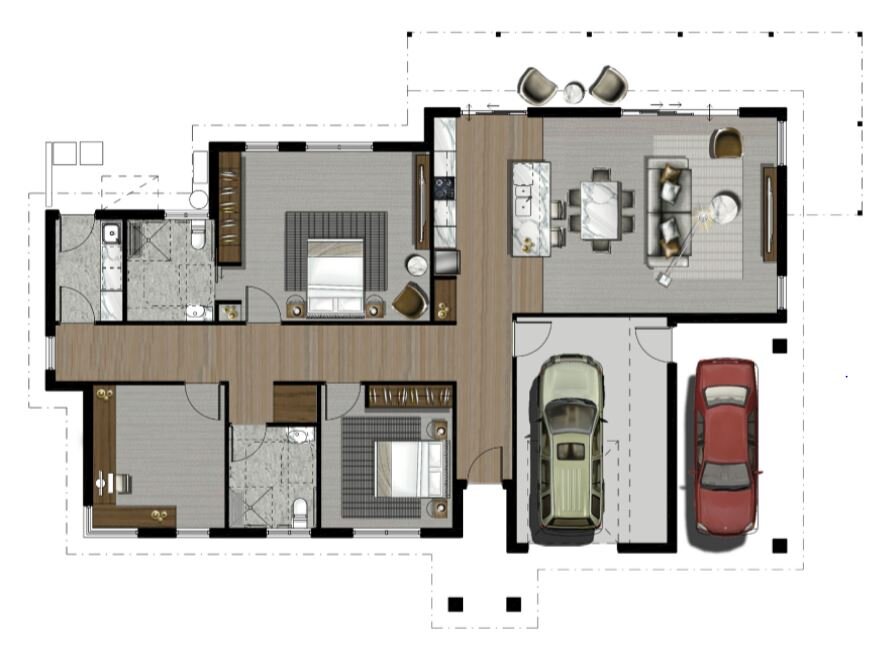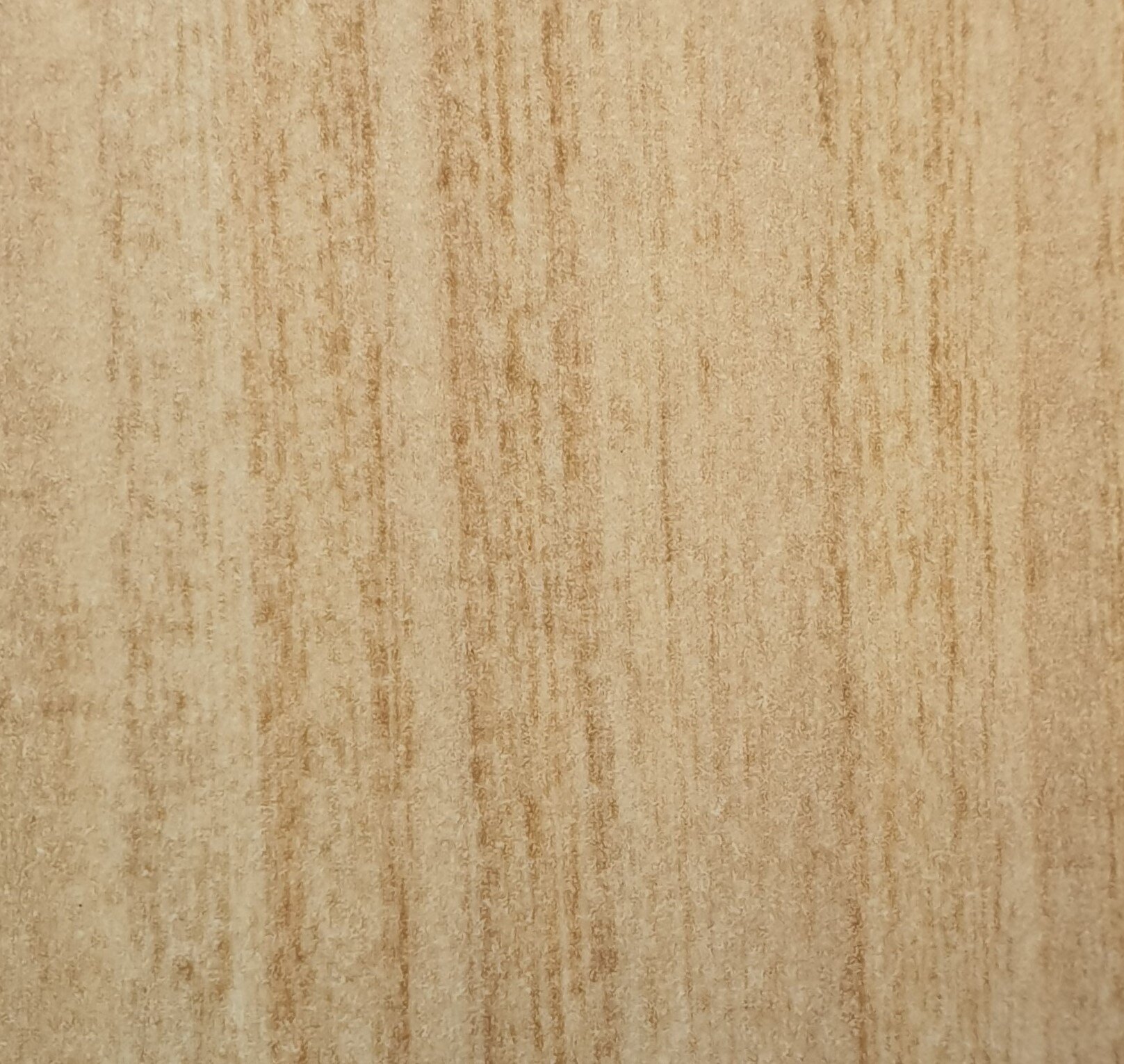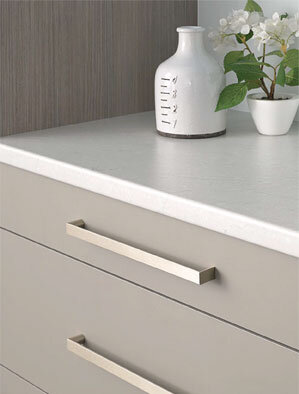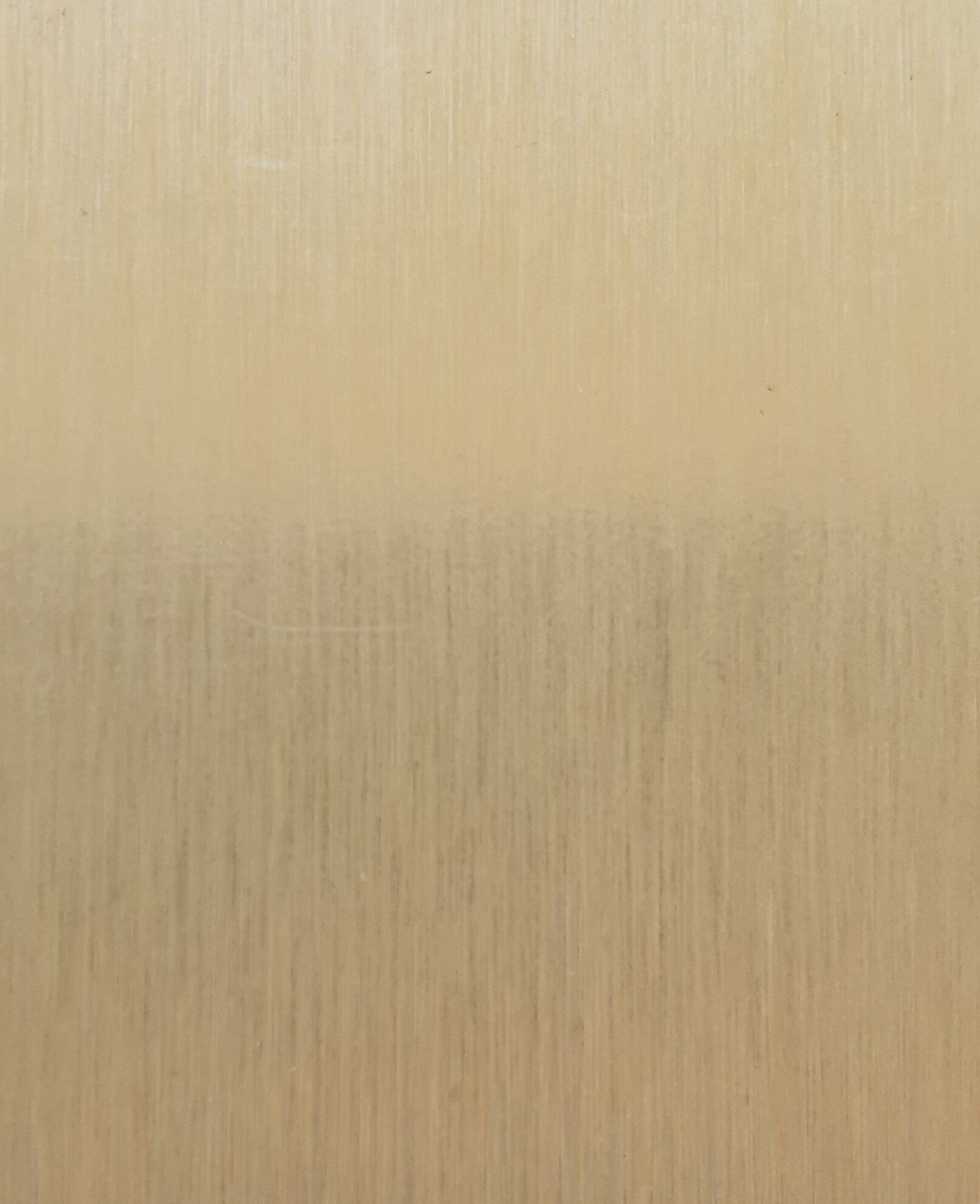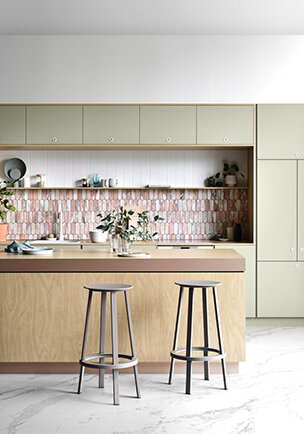
Official Opening
~ Expansion of Northbourne Park ~
Please click the link below to view the official opening ceremony.
Northbourne Park
Scottsdale Tasmania
An Artists impression of Northbourne’s new development
Artist’s impression only
Northbourne Park
Aerial view of progress on new development 24.01.2021
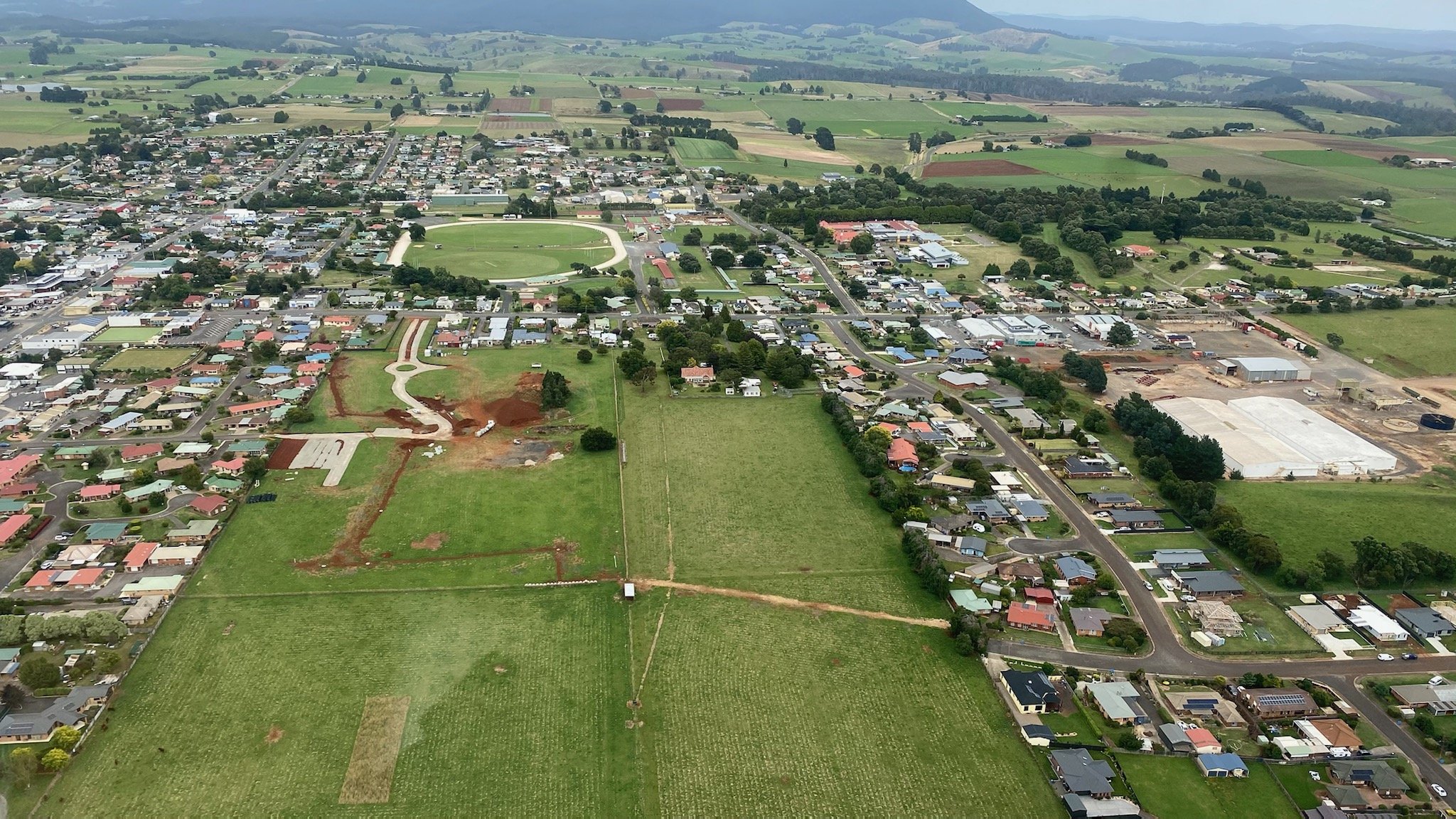
Aerial view of progress on new development 17.02.2021
Northbourne Park
In The Making
~ Northbourne Park ~
The drone videos below, are a progress of the new Northbourne expansion programme.
- Courtesy of Mark Kettle
ANTICIPATED STAGE DEVELOPMENT MAP - Stage 1 Build (Red area) - 19 Villas
“ANTICIPATED DESIGNS”
The Villa orientation on the block is to ensure the privacy of the residents and to capture the sunlight and maximum daylight hours.
These Villas are ideal for the residents who require separate rooms or for live-in care arrangements, and some designs allow for those who prefer a separate laundry.
2 Bedroom
“Forrester”
OPTION 1 (Villa 1 & 3)
2 Bedroom (or second as a study/hobby room)
Master bedroom with full ensuite including laundry facility
A separate bathroom
A separate toilet
Double lock-up garage
OPTION 2 (Villa 1 & 3)
2 Bedroom (or second as a study/hobby room)
Master bedroom with full ensuite
Separate laundry facility
A separate bathroom
A separate toilet
A Single lock-up garage and a carport

YARRA - Parkville
2 Bedroom
“Stronach”
OPTION 1 (Villa 5, 6 & 7)
2 Bedroom (or second as a study/hobby room)
Master bedroom with a full ensuite
Separate laundry
Study Nook
Double lock-up garage
OPTION 2 (Villas 5, 6 & 7)
2 Bedroom (or second as a study/hobby room)
Master bedroom with a full ensuite with combined laundry
Study Nook
Single lock-up garage and a carport

YARRA - Toorak
3 Bedroom
“Springfield”
OPTION 1 (Villas 2, 4 & 8)
3 bedroom (or third as a study/hobby room)
Master bedroom with full ensuite
Separate laundry
Double lock-up garage
OPTION 2 (Villas 2, 4 & 8)
3 bedroom (or third as a study/hobby room)
Master bedroom with full ensuite with combined laundry
Single lock-up garage and carport

COACH HOUSE - Centennial Blend
3 Bedroom
OPTION 2 (Villa 9)
(A little different layout)
3 Bedrooms (the third as a study/hobby room)
Master bedroom with full ensuite
Separate Laundry
Single lock-up Garage and carport
3 Bedroom
“Blumont”
OPTION 1 (Villa 9)
(A little different layout)
3 Bedrooms (the third as a study/hobby room)
Master bedroom with full ensuite
Separate Laundry
Double lock-up Garage

HOMESTEAD - Buff

Explore the Colorbond Roofing Range along with our Laminex Design Styles we have selected for you. These are all interchangeable, so you can select the colour palette for your personal choice and lifestyle.
DISPLAY ONLY

PO BOX 147, LAUNCESTON, TASMANIA 7250
0417 541 646
** ALL DESIGNS ARE COPYRIGHT AND REMAIN THE PROPERTY OF HONED ARCHITECTURE + DESIGN **









